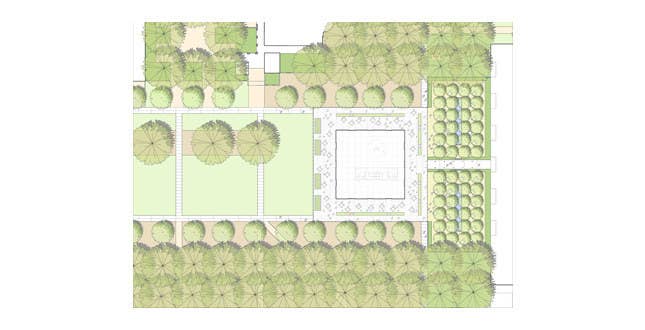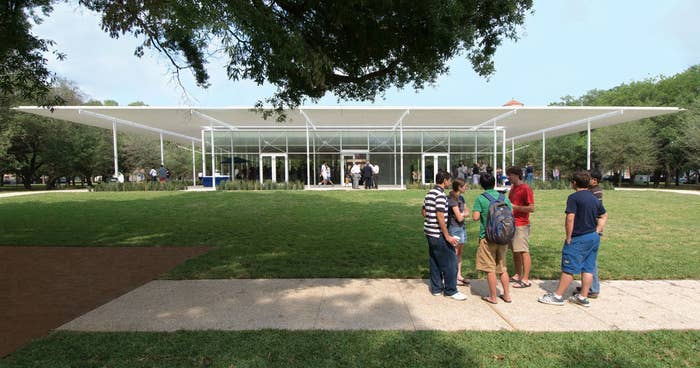
Brochstein Pavilion - Rice University
Background
Constructed in 2008 on the campus of Rice University in Houston, Texas and designed by Thomas Phifer & Partners architects, the Raymond and Susan Brochenstein Pavilion stands as a symbol of modern architecture in the wake of a campus consumed by age-old architecture of a generation past. Commissioned by university president David Leebron, the primary purpose of the Brochenstein Pavilion was to establish "an iconic campus landmark that would offer flexible, non-programmed space that would become the social hub of the campus;" (Archdaily) However, in addition to its function as such, the construction of the Brochenstein Pavilion also served the role of "updating" the state of campus architecture by introducing a more contemporary structure to a beautiful albeit timeworn campus environment. Rice University's campus architecture can be characterized by "its tangles of live oaks shading quads formed primarily by Neo-Byzantine academic buildings of rose-colored brick [with] clay-tile roofs and ample arcades.'" (Broome) Contrasting an existing framework of Byzantine and Neo-Mediterranean architecture, the Brochenstein Pavilion stands as a physical embodiment of Rice University's shift into a new generation of architecture through its utilization of Purist form and Modernist design.
Purpose
Originally envisioned as a café addition to the library, after studying foot traffic throughout the campus, the building was decidedly built as a "freestanding structure with gardens that would function as connectors to the library's new west entrance" (Broome) The Fondren Library, built in 1949, was built directly across the former quadrangle's main axis, completely disrupting the symmetry and dividing the landscape into two awkward plots. The construction of the Brochstein Pavilion would serve to renew student body movement into the former eastern central quadrangle and establish the area as a centralized location for student activity on campus. In addition to updating the flow of student movement, the pavilion serves to update the direction of architecture found on the campus of Rice. Brochstein Pavilion's sleek contemporary design contrasts with the traditional red-brick Mediterranean style buildings that dominate the campus of Rice University – allowing it to stand out as an iconic campus landmark that is paves the way for a new age of more similarly-minded building designs such as James Turrell's Twilight Epiphany Sky-space pavilion or even the less ostentatious Brockman Hall.
Purism
"Square in plan, the pavilion is supported by a steel frame around its perimeter, which holds floor-to-ceiling panes of high-performance glass. The column-free interior is interrupted only by a core that houses restrooms, storage, and the mechanical room a level below, and divides the space into a café area dominated by a white circular coffee bar on the north side and a lounge with TVs to the south." (Broome) Keeping a primarily purist design focus, the pavilion prioritizes form over function, guided simply by its purpose as a multi-functional uninterrupted space for social events or casual meets. Though the pavilion is not necessarily a residential space, it honors Le Corbusier's idea of purism in that it can still be considered a machine for living, or in this case, a machine for meeting. The Brochenstein Pavilion's appeal lies in its simplicity - In the essence of Purism, The practical functionality of the Brochenstein Pavilion doubles as its aesthetic appeal. Composed entirely of metal and glass, the pavilion is covered by a "steel and aluminum trellis structure which protects the building and extends in all directions to cover and shade the surrounding seating terrace," effectively cutting down direct sunlight by approximately 70%, thus "[reducing] the required mechanical cooling load by 30% and [allowing] the structure to be open and naturally ventilated throughout much of the year." (Archdaily) Much like Le Corbusier's Villa Savoye, a study in purism in which "the roof garden and windows created an illusion of being outside" and the "free plan and free façade created a harmony between aesthetic and function," the Brochenstein Pavilion employs similar tactics in creating a balance between "modern technology with the natural world," (Purism) upholding Purist standards of balance. The pavilion masterfully balances "Transparency and spatial intimacy," creating a "contrasting sensations of sweeping openness and protection." (Fox) The large-pane windows that make up the "walls" of the pavilion work together with the wide-range exterior patio area in order to balance both interior and exterior spaces, thereby generating the illusion of being outdoors while indoors and vice-versa.
Modernism
Several characteristics that define modern Architecture include "Inspired by function, simplicity in form and design, nothing to hide, love of all things linear, bold roof lines, windows as design, creative open floor plans, post-and-beam architecture, revamped outdoor space, and focus on materials" (Bianco) The Brochenstein Pavilion adheres to these characteristics religiously, as if it had been built with them in mind. Relatively simple in nature, the pavilion is "Meticulously detailed and unpretentious, the transparency of the 6,000-square-foot glass, steel, and aluminum pavilion offers a sublime contrast to the adjacent buildings. To complement the modesty of the building, the landscape architect surrounded the structure with a 10,000-square-foot concrete plaza scored and sandblasted in a simple geometric pattern that references the plan of the building." Additionally, "responding to the grid of the building, a bosque of 48 specimen allee lacebark elms rise from a plane of decomposed granite and provides an organizational framework that humanizes the scale of the space." (General Design) The area surrounding the pavilion is also drawn into its special framework; trees and pathways make up a linear grid in conjunction with the dimensions of the pavilion itself. Modern architecture characteristically rejects classical decorations and a "conscious drive to pre-modernist traditions." (Bianco) In addition to standing as a physical representation of Modern architecture with its purist structure, vast open interior, and connection to its exterior environment, the Brochenstein Pavilion also fully embodies the ideology of Modernism as well, thus endowing it with a monumental essence. The Brochenstein Pavilion nests directly on the central quadrangle, consciously contrasting the traditional Byzantine architectural style found throughout the university campus. In doing so, the pavilion effectively sets itself apart from its surrounding environment, further establishing itself as "a study in restraint and the purity of form," (Archdaily) that establishes itself as a functional yet aesthetically appealing center of campus.
Significance
Contrasting an existing framework of Byzantine and Neo-Mediterranean architecture, the Brochenstein Pavilion stands as a physical embodiment of Rice University's shift into a new generation of architecture through its utilization of Purist form and Modernist design. The Brochstein Pavilion serves to usher Rice's architectural direction towards a "vision of the second century" as well as foster a stronger sense of on-campus community through bridging the gap between the academic and social realms. Its adherence to Le Corbusier's ideology of purism allows the pavilion to function beyond its basic capabilities as a social hub while simultaneously serving as a stylistic icon and a moderate study in monumentality. The Pavilion's value towards the Rice University campus is not that of just cosmetic charm – its true significance lies in its prominence as a flagship of new-age architecture for a traditional Campus framework.

References
Bianco, L. (Director) NEOMODERN AND NEOFUTURIST ARCHITECTURE. FACULTY FOR THE BUILT ENVIRONMENT . Lecture conducted from AUD1201:History and Theory Studies 1.
Broome, B. (2009, March 1). Raymond and Susan Brochstein Pavilion. Retrieved from http://archrecord.construction.com/projects/portfolio/archives/0903brochstein-1.asp
Brochstein Pavilion / Thomas Phifer & Partners, The Office of James Burnett. (2009, March 17). Retrieved from http://www.archdaily.com/15786/brochstein-pavilion-the-office-of-james-burnett/
Fox, S. (2008, December 19). Offcite Blog | Design. Houston. Architecure. Retrieved from http://offcite.org/2008/12/19/a-review-of-the-brochstein-pavilion
General Design: ASLA 2010 Professional Awards: The Brochstein Pavilion at Rice University Houston USA. (2010, January 1). Retrieved from http://www.asla.org/2010awards/352.html
Gray, L. (2008, July 2). Brochstein Pavilion: Rice University's Glass of '08. Retrieved from http://www.chron.com/entertainment/article/Brochstein-Pavilion-Rice-University-s-Glass-of-1781716.php
Purism. (2013, January 3). Retrieved from https://utopiadystopiawwi.wordpress.com/purism/le-corbusier/
Purism | art. (n.d.). Retrieved from http://www.britannica.com/EBchecked/topic/484025/Purism
MODERN ARCHITECTURE DEFINING CHARACTERISTICS. (n.d.). Retrieved from http://distinctbuild.ca/modern_architecture_defining_characteristics.php

