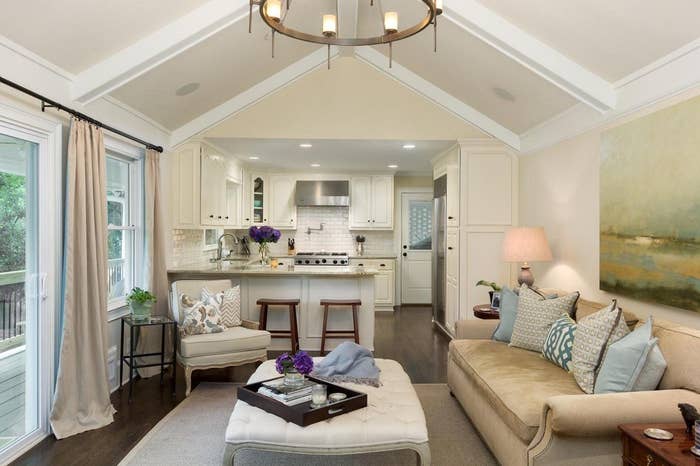
You have to consider the different flooring types as well as design elements that will help work. Here are seven tips on the areas that you can consider.
Flooring
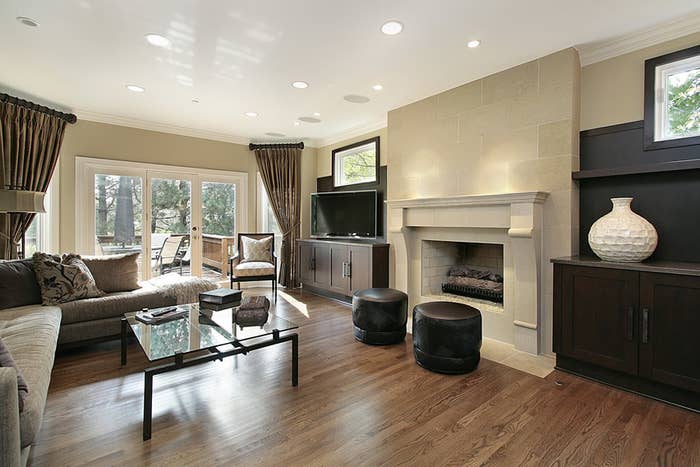
Inventive flooring presents a great way of breaking up a space into various sections. A laminate product would be great due to the challenge posed by the high-impact of their children's toys. Laminate floors are great as it is possible to find a single wood product with different stains that allows mix and match of kits. Another option is hardwood flooring, which is a high-quality pick despite the need for refinishing it later.
You can section off the available space using dark-stained planks on the outside edges. Bordered sections can be used for play, living and dining areas. You can buy an extra box of the laminate stained planks to be used in the replacement job when needed.
Throw Rugs and Carpets
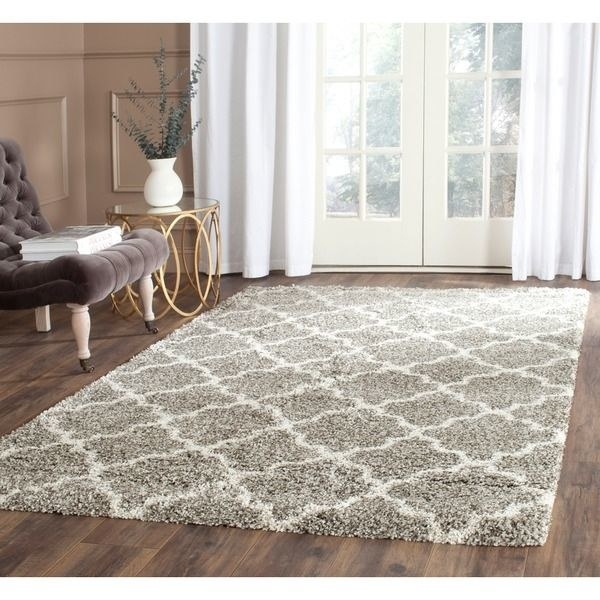
A shag rug will not be used due to the threat of Lego pieces causing stabbing pain. You can consider a number of low-profile options of carpets and rugs. A sisal, jute or an oriental-style rug can be used for the dining or couch area. A washable and softer cotton rug can be used for the play area. Matching colors should be used for the room to appear balanced.
Try Placing Your Couch in the Middle of the Room
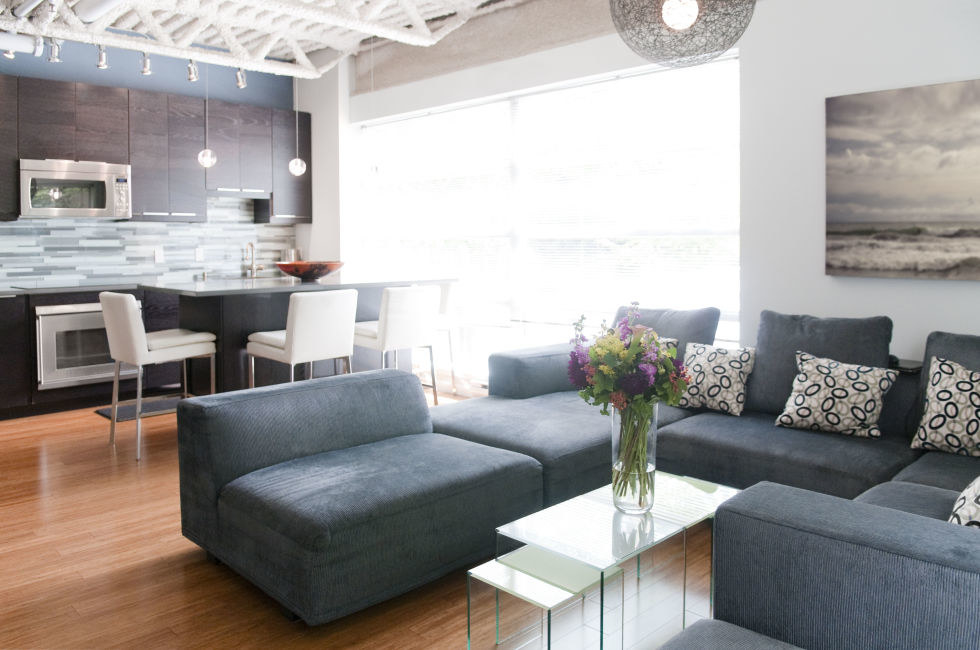
Most modern homes have their furniture placed near the wall. Open-concept living space does not subscribe to this idea. Try configuring the chairs and couches in the middle of the room forming a U-shape with the fireplace or television acting as your centerpoint.
Delineating the Wall Space
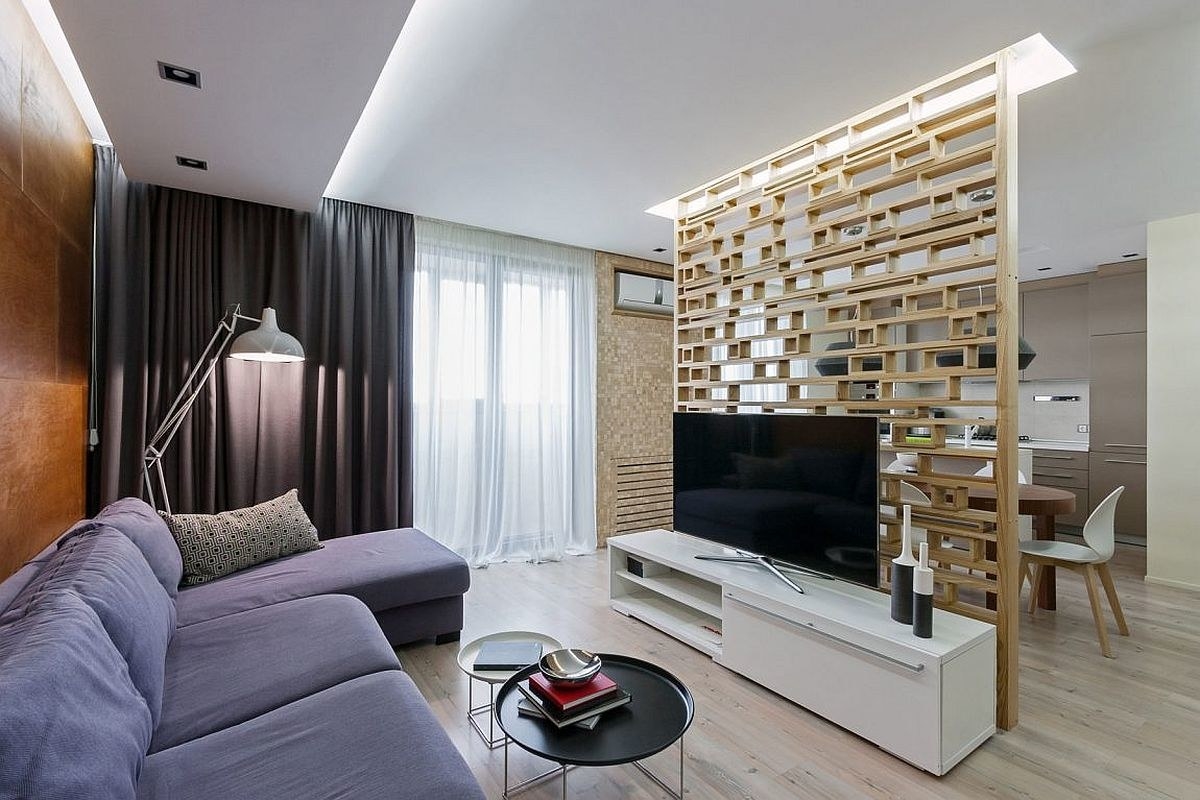
Your wall space can be broken down into small segments using pattern or color like the floor. Blocks of wallpaper, spot paint colors or installing Faux stone panels can divide the room into various sections. You should be creative with your color choices of the Faux stone panels to make it look better.
Using Room Barriers to Create a Playing Area
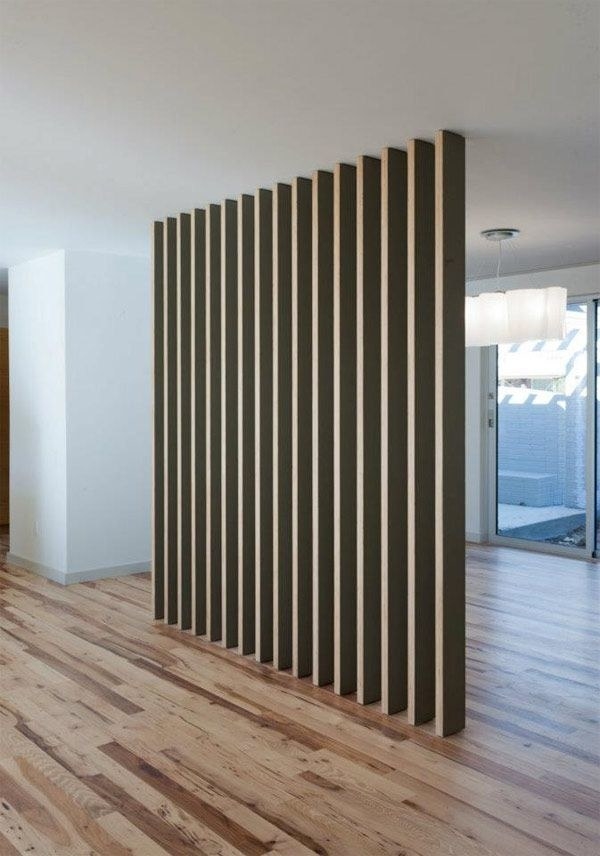
It is not easy managing toys at home and it is not advisable to limit your children's play area. A room barrier can amicably solve this issue. It will make it easier to clutter all the toys in a central place and organize them well.
Cutting Down the Sound
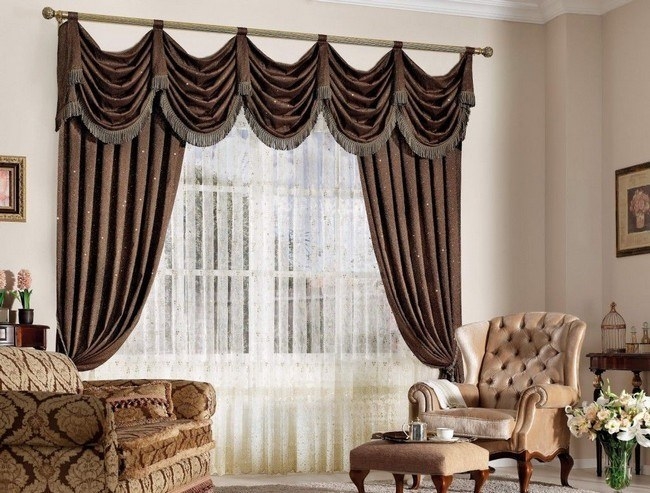
Curtains are not only great for décor or privacy but also play the role of sound barriers. A balance can be achieved when your house is not interrupted by every passing car and keeping out light and heat during the hot summer afternoons. Blackout curtains are great sound barriers.
Remember the Function of the Room
Your family room will constantly change due to the various needs in the room changing with time. In an open-concept design, you should invest more on the wall paneling, moldings ad floors. Invest less on furniture as they can be changed with every change of interests among family members.
Final Words
A lot of compromise and little thoughts are all it takes to come up with a beautiful and balanced open-concept design at home. The end result will guarantee every member of the family enjoying the room more. It will be a great way of bringing people together once the fun is identified in the process.

